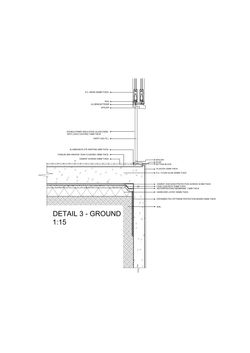
COMPOSITION
XI
PROJECT 01 | Dwelling - Composition XI
PRE-DESIGN
 |  |  |
|---|---|---|
 |  |
PROCESS WORK
 |  |  |
|---|---|---|
 |  |
PLANS, SECTIONS, ELEVATIONS
 |  |  |
|---|---|---|
 |  |  |
 |
DETAILS
 |  |  |
|---|---|---|
 |  |  |
FINALE
 |  |  |
|---|---|---|
 |  |




COMPOSITION XI, inspired by the works of Wassily Kandinsky, is designed for a modern art curator.
It is split into two wings, the private wing, housing the study and the master bedroom, parallel to the edge of the lot, and the public wing, with the living, dining and kitchen, protrudes out at a 21-degree angle, clockwise. Such is the case for the ambiverted client, who enjoys entertaining when he is not curating work, but values his time alone as well.
The client's private study has a framed view opening out to the sprawling field, with the forest captured in the distance. Perhaps he can draw inspiration for his collections from the vast nature. His bedroom sits above, isolated and private. It is a sanctuary.
The house is built across a series of split levels in consideration for the sloped terrain, allowing the house to respond to the site, rather than defy it.
Using passive strategies such as louvres, heat stacking and full-height windows, natural ventilation and lighting are maximised reducing the need for electricity.
Project Submission Date: 8th Feb 2017
Duration of Project: 1 Semester
Weightage: 20% of Core Modules